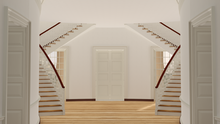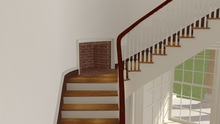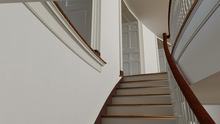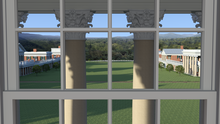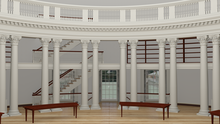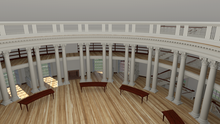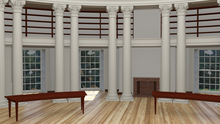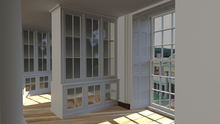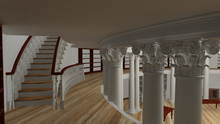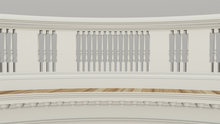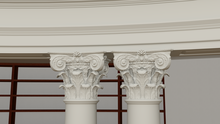Long before the cornerstone was laid at Pavilion VII and construction began at the University of Virginia in 1817, Thomas Jefferson had proposed a public education system for Virginia, including a university. As early as 1805, Jefferson began formulating in writing the general layout of an “academical village,” where students and professors would live and learn side by side - small houses and rooms connected by covered walkways, facing an open lawn. Jefferson believed that this arrangement would be more conducive to quiet study and lessen the danger of fire and sickness. In 1814, Jefferson began early architectural plans of Albemarle Academy based on these ideas, and when his proposal was approved by the state legislature in 1816, the institution became known as Central College.
As Jefferson continued to develop his architectural design for what would become the University of Virginia, with considerable input from architects William Thornton and Benjamin Henry Latrobe, the library building soon became the central focal point of the Academical Village. It was Latrobe who, in July 1817, suggested that the central northern pavilion in Jefferson’s early scheme become a larger, domed structure with lecture rooms throughout. When Latrobe died in 1820, Jefferson continued to develop his plan into what would become known as the Rotunda.
With only $60,000 in initial funding from the General Assembly, the contracts for exterior masonry and carpentry work for the Rotunda were executed in March 1823. The plan was to complete the exterior of the structure, finish the basics of the interior to make it suitable for occupation, with final touches added as more funding was received. The first students arrived at the University in March of 1825, and while construction on the Rotunda was advanced, the Dome Room was not complete, the windows had no glass panes, architectural details had not been installed, and the marble capitals and bases for the exterior capitals had not yet been shipped from Italy.
At the time of Jefferson’s death on July 4, 1826, the Rotunda was still not complete. The bell and pediment clock had not been delivered, and plasterwork was still needed. The stairs to the Dome Room were also incomplete, therefore the books couldn’t be brought into the library. The Dome Room was substantially complete and furnished by 1827, while the bell was installed above the ridge of the south portico in 1828.
The 3D reconstruction of the Rotunda shows the building as it would have been shortly after its completion, before the addition of the Annex in the early 1850s. While the functions of the rooms in the Rotunda changed over the years, it contained lecture and examination rooms, a laboratory, a museum of natural history, and of course, the University's library in the Dome Room. The wings to the east and west of the Rotunda were open gymnasia (these were converted into closed lecture rooms between 1840 and 1842). Because of the fire of 1895, the subsequent reconstruction by McKim Mead and White, the gutting and restoration of the Rotunda in the 1970s, and the restoration of 2014-2016, little of the currently standing Rotunda is original. However, the recent restorations have revealed new details about Jefferson’s original design and the early Rotunda, such as the chemical hearth in the Lower East Oval Room, fragments of original roofing material, and details about the northern exterior façade.
See also: Rotunda Photograph Gallery and the Rotunda Animation
Further reading:
John G. Waite Associates, Architects, and University of Virginia. The Rotunda, University of Virginia: Historic Structure Report. John G. Waite Associates, Architects, 2008. (available on the Office of the Architect’s website)
John G. Waite Associates, Architects, and University of Virginia. Rotunda, University of Virginia, Chemical Hearth Historic Structure Report. John G. Waite Associates, Architects, 2017.
|
Upper Entry Hall looking south |
Rotunda main staircase fireplace |
View up staircase leading to Dome Room |
|
View south from Dome Room window |
Rotunda Dome Room looking south |
Rotunda Dome Room aerial perspective |
|
Rotunda Dome Room perspective |
Rotunda Dome Room bookcase |
Rotunda Dome Room middle gallery |
|
Rotunda Dome Room upper gallery railing... |
Rotunda Dome Room capital close up |
Rotunda Dome Room oculus |
