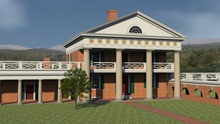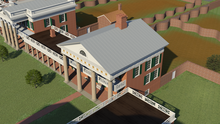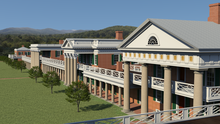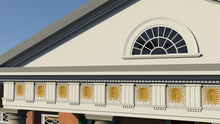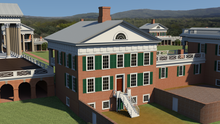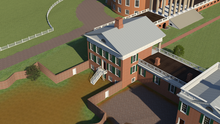Construction on Pavilion I began in the summer of 1819 and was completed by the fall of 1822. The design is based on the Doric order used at the Baths of Diocletian as depicted in Roland Fréart de Chambray's Parallèlle de l'architecture antique avec la moderne.
The largest addition and renovation to Pavilion I took place in 1828, when the Board of Visitors approved resident John P. Emmet's request for an addition built to the rear basement level for the accommodation of his slaves, and a stair built from the second story to the garret (attic). In September of 1850, resident Edward H. Courtenay requested additional buildings to the rear of his pavilion for the accommodation of his family; his additions do not survive. The pavilion has also survived several fires, the largest of which was the Great Fire of 1895 that destroyed the Rotunda.
See also: Pavilion I and West Lawn Animation, Pavilion I Attic Message Animation, and Pavilion I Photograph Gallery
|
Pavilion I east facade |
Pavilion I aerial view from northeast |
Pavilion I raking view |
|
Pavilion I frieze |
Pavilion I rear facade |
Pavilion I rear aerial |
