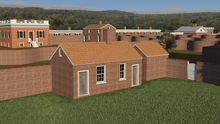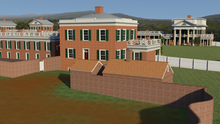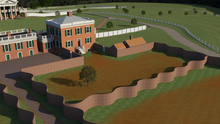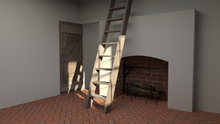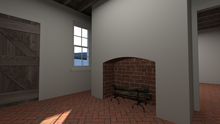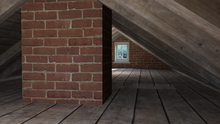The extant structure known as McGuffey Cottage was built behind Pavilion IX on the West Lawn sometime between 1831 and 1856, when it appears in early engravings of the University. The poor documentation related to the construction of outbuildings at the University of Virginia as well as a complex building history behind Pavilion IX makes it difficult to narrow the construction period further. The same engravings from 1856 depict a brick shed-roofed addition on the south facade of the cottage; this addition persisted into the early 20th century, but was demolished by 1911. Early maps are inconsistent in depicting McGuffey Cottage's configuration and another dependency located immediately to its north.
Archaeological excavations undertaken between December 2010 and January 2011 revealed that what was believed to be a small addition to the northern facade of McGuffey Cottage (sometimes depicted as woodframe in insurance plans, other times as brick) was in actuality a brick structure, approximately 10.5' x 7', located approximately 5' to the north and aligned with the original garden wall and the original rear facade of Pavilion IX. This structure of unknown purpose, with a centrally located brick pier, likely pre-dated McGuffey Cottage and was built between 1831 and 1838. One explanation for why this structure was shown abutting the northern facade of the later McGuffey Cottage in many maps is that they were connected by a breezeway, but there is no documentary or archaeological evidence for this.
Like other outbuildings in the Academical Village, the construction of McGuffey Cottage (and the earlier building to its north) incorporated the existing garden walls into the walls of the structure, likely as a cost-saving measure. Unlike most of the other outbuildings, however, McGuffey Cottage and the northern building were built "outside" of the garden walls, and at least the doors of the cottage (there is no surviving evidence of doors and other openings in the earlier structure) faced away from the work yard.
Further reading:
John G. Waite Associates, Architects, and University of Virginia. McGuffey Cottage, University of Virginia: Historic Structure Report. John G. Waite Associates, Architects, 2018. (available on the Office of the Architect’s website)
|
McGuffey Cottage east facade |
McGuffey Cottage west facade |
McGuffey Cottage from the northwest |
|
McGuffey Cottage interior, south room |
McGuffey Cottage interior, north room |
McGuffey Cottage interior, garret |
