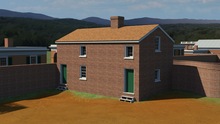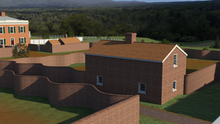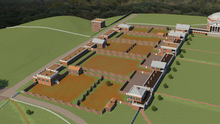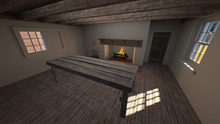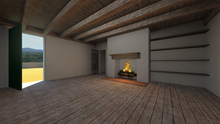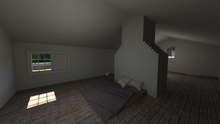The Board of Visitors Minutes from 10 July 1829 noted that the Executive Committee was authorized to erect “one office with two rooms” to the rear of Mrs. Gray’s hotel, Hotel E on the West Range. By 18 March 1830, according to the Journal of Business Transactions of Central College, construction was underway on Mrs. Gray’s kitchen. The structure may be the only outbuilding for which a plan survives, the manuscript of which is located in the University of Virginia Special Collections. JUEL's digital reconstruction is based on that plan and its accompanying notes.
The plan depicts a rectangular two-room building. Both rooms are shown with a fireplace located centrally along the partition wall. To one side of the fireplaces is written "Oven;" to the other, a doorway is pencilled into a wall originally drawn as solid. The smaller of the two rooms is labeled as "washroom," while the larger was likely used as the kitchen. While the plan only depicts one floor level (and shows no stairs or ladders), the notes suggest that the building was to be either one and a half or two stories. JUEL's digital reconstruction renders it as a one-and-a-half story building.
The kitchen was located in the northwest corner of the Hotel E garden, and the serpentine walls were likely demolished and rebuilt as straight, incorporating the new kitchen into the wall structure. The building appeared on maps of the University, with additions built and demolished over the years, until the early twentieth century. It can be seen in the background of Rufus W. Holsinger’s 1915 photographs of the Jefferson statue located on the Lawn, but is no longer shown on maps by 1920. It was likely demolished along with other outbuildings as the gardens were cleaned up in an effort to beautify Grounds.
See also:
Mrs. Gray's Kitchen Photograph Gallery
Mrs. Gray's Kitchen Animation
Mrs. Gray's Kitchen Interactive Model - A browser-based interactive model of Mrs. Gray's Kitchen that allows the user to explore the space from a first person point of view.
|
Mrs. Gray's Kitchen south facade |
Mrs. Gray's Kitchen north facade |
Mrs. Gray's Kitchen from the east |
|
Mrs. Gray's Kitchen aerial view |
Mrs. Gray's Kitchen interior |
Mrs. Gray's Kitchen washroom |
|
Mrs. Gray's Kitchen garret |
