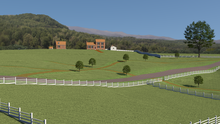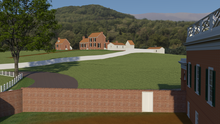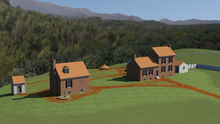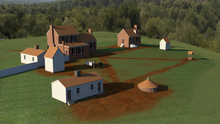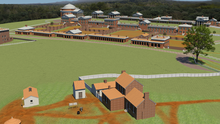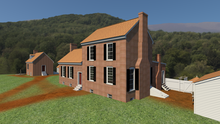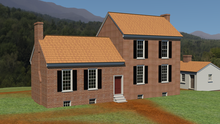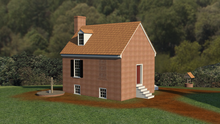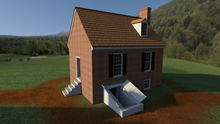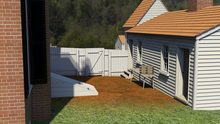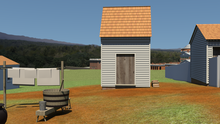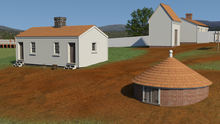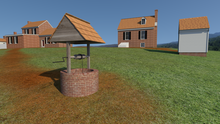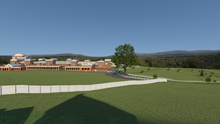INTRODUCTION: MONROE HILL, 1825
Monroe Hill describes an area of Central Grounds at the University of Virginia currently occupied by several buildings that were erected beginning in the late 18th century. Archival and archaeological research suggests a complicated evolution of the site and several major building campaigns, much of which is poorly documented, particularly before the mid-19th century. The JUEL Project chose the 1825 version of Monroe Hill to model first because it represents the first major building campaign on the site after the University of Virginia acquired the plantation adjacent to university land holdings in 1819.
BACKGROUND
Occupation of the area now known as Monroe Hill dates to at least 1735, when the site was part of a 400-acre plot purchased by Abraham Lewis of Hanover County, Virginia. Colonial Virginia law dictated that a land patent holder needed to plant every 50 acres of newly acquired land, which included erecting a residence of at least 16 x 20 feet, in order to stake their claim of the land. Although Abraham likely never occupied his land in Albemarle County, his brother David or another tenant likely inhabited the plantation.
By 1783 George Nicholas, a Revolutionary War veteran, lawyer, and politician, had purchased Abraham Lewis’ entire 800-acre plantation, although his tenure was short-lived. By 1789, James Monroe, from whom the site gets its name, had purchased the land from Nicholas and began setting up what he referred to as his lower plantation.
EVOLUTION OF THE SITE PRIOR TO 1825
While there may have been earlier structures on the Monroe Hill site, the first officially documented buildings were recorded in an 1800 fire insurance policy taken out by James Monroe. The description and plan drawings of the three buildings erected by Monroe circa 1791, two brick dwelling houses and a wood-frame kitchen, form the basis of the JUEL reconstruction.
Due to family debt, 670 acres of Monroe’s lower plantation were sold to Kemp Catlett in 1806, who in turn sold the land to John M. Perry in 1814 and 1815. In 1819, Perry conveyed 48 ¾ acres to the nascent University of Virginia. It is largely Proctor of Central College Nelson Barksdale’s March 1819 description of the property that informs the shed addition on the rear of one of the brick dwellings and outbuilding typology and placement of the Monroe Hill 1825 digital reconstruction.
MONROE HILL 1825 IMPROVEMENTS
Once the University of Virginia acquired the Monroe Hill site in 1819, it developed in tandem with the needs of the young University. Monroe Hill was supposed to serve temporarily as Arthur S. Brockenbrough’s residence while construction finished on the Proctor’s House (Hotel E), but he decided to make it his permanent residence. As a result, several substantial improvements were made to Monroe Hill between 1821 and 1825, and the 1825 digital reconstruction aims to capture what these improvements may have looked like. Major changes likely included the raising of the northern brick dwelling to two stories, as well as a one story addition off of the south façade. Bricks were ordered for either the renovation or new construction of a brick smokehouse, and wood plank was ordered for a privy. Brockenbrough also had a brick nursery built, but as there is no documentation of the location or physical description of the building, it has not been digitally reconstructed at this time.
ACKNOWLEDGEMENTS
In addition to the historical documents mentioned above, the JUEL digital reconstruction of Monroe Hill is indebted to many resources. The research and fieldwork done by Professor Louis Nelson’s 2018 Field Methods class, including a laser scan of the entire site, laid the foundation for the digital model. Reports by Rivanna Archaeological Services’ Ben Ford provided much of the building chronology and physical history of Monroe Hill. University of Virginia Facilities Management provided contemporary floor plans of the buildings on site, while historical maps digitized by UVA Library Special Collections made it possible to track the evolution of the site. The Historic American Building Survey of the Monroe Hill Law Office informed the digital reconstruction of that building. Many historians, preservationists, and other professionals also provided their expertise, including Louis Nelson; James Zehmer, Mark Kutney, and Garth Anderson of Facilities Management; Steve Thompson, formerly of Rivanna Archaeological Services; Will Rourk of UVA Library’s Scholars’ Lab; and Gardiner Hallock of Monticello.
As more documentary research and fieldwork is done on Monroe Hill, the digital reconstruction may evolve.
Further reading and resources are listed below:
Ford, Benjamin. The Monroe Hill Property: A Site Physical History. Rivanna Archaeological Services, 2018.
Monroe Hill. 14 June 2021, http://fieldmethods.iath.virginia.edu/18SpARH5604/.
“Monroe Hill Law Office, McCormick Road, University of Virginia, Charlottesville, Independent City, VA.” Survey (photographs, measured drawings, written historical and descriptive data), Historic American Building Survey, National Park Service, U.S. Department of the Interior, 1981. From Prints and Photographs Division, Library of Congress (HABS VA,2-CHAR,8A-; https://www.loc.gov/item/va0047/ accessed 14 June 2021).
|
1825 Monroe Hill from east |
1825 Monroe Hill from Hotel E |
1825 Monroe Hill aerial from southeast |
|
1825 Monroe Hill aerial from northwest |
1825 Monroe Hill with Academical... |
1825 Monroe Hill from northeast |
|
1825 Monroe Hill main house close-up |
1825 Monroe Hill Law Office |
1825 Monroe Hill Law Office rear |
|
Monroe Hill exterior kitchen, 1825 |
Monroe Hill smokehouse, 1825 |
Monroe Hill ice house and slavequarters... |
|
1825 Monroe Hill well |
View from Monroe Hill to Academical... |
Aerial looking towards 1825 Monroe Hill |
