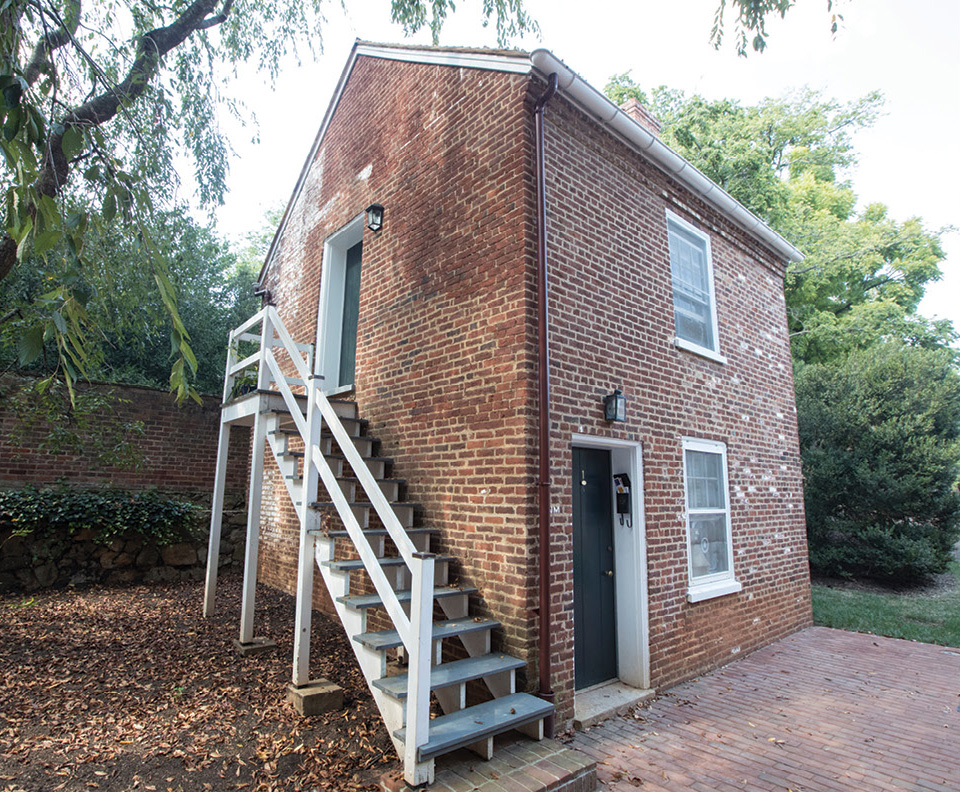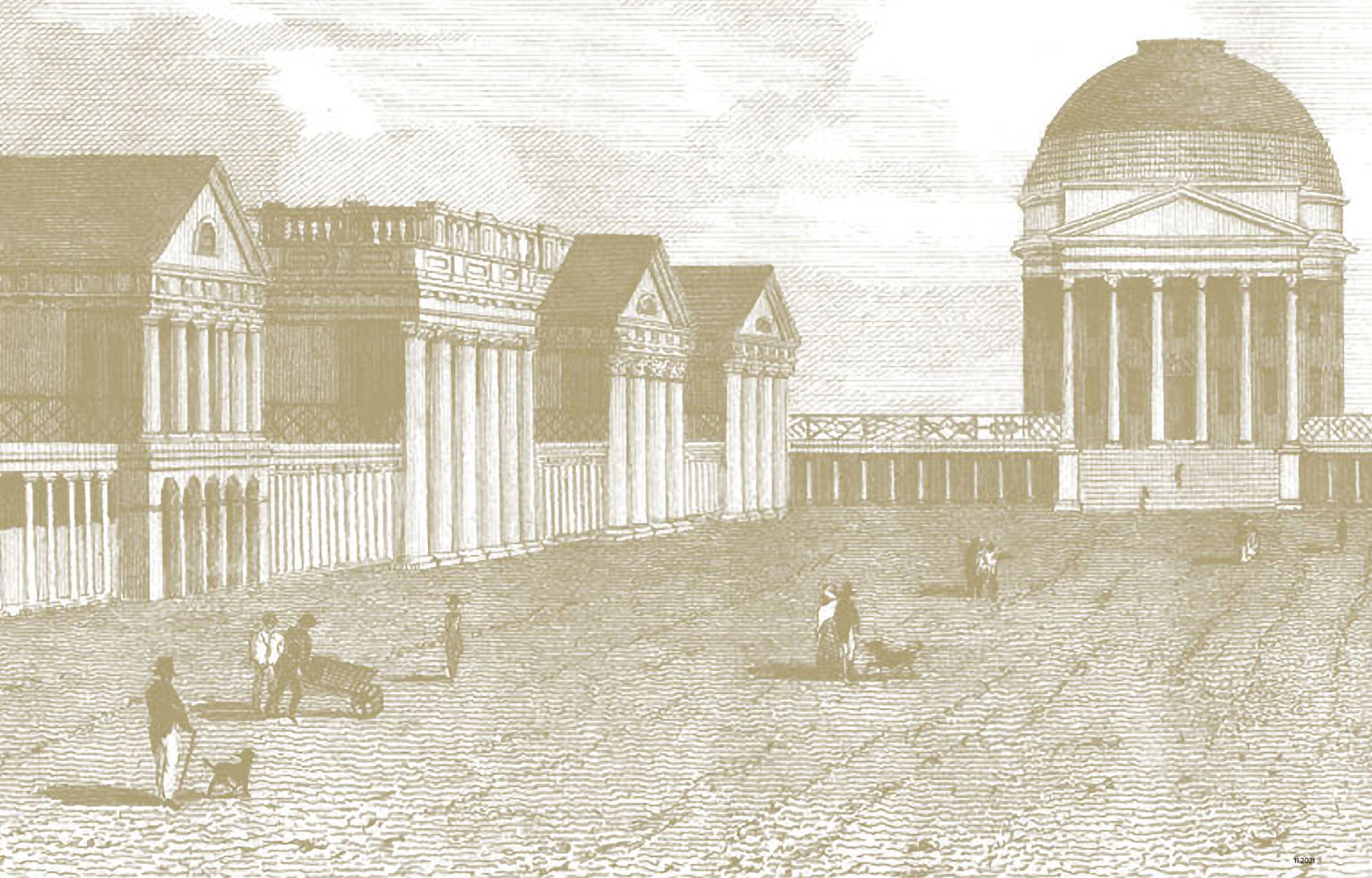Pavilion X Exhibition
Daily Life
Daily, the work of enslaved people pervaded the Academical Village, despite an architecture meant to mask their presence. At Pavilion X, enslaved workers occupied the cellar and also a 24 x 12 foot two-room quarters built behind the Pavilion shortly after the University opened. With each family assigned to one room, parents and children crowded into less than 150 square feet of space. Along with those domestic spaces, enslaved people lived and worked in a series of outbuildings: kitchens, smokehouses, woodsheds, and privies hidden from sight behind the Lawn. Distinct to Pavilion X, the original cellar door and back window have extant pockets for iron security bars, indicative of coveted food and other items protected inside.
Enslaved workers tended to the Pavilion’s gardens, cleaned privies, washed clothing, slaughtered animals, and prepared meals for their enslavers while also working to attend to the needs of their own families. Although they worked from before dawn until well after sunset, enslaved people at the University maintained a vibrant community life among themselves, taking advantage of sparse unsupervised moments to socialize, worship, and pass on skills—most notably literacy—otherwise available to only a handful of enslaved people.

