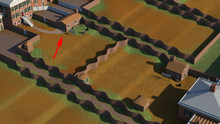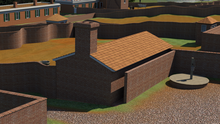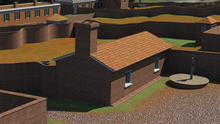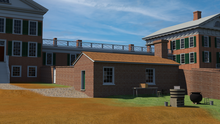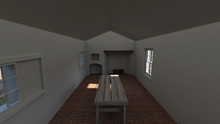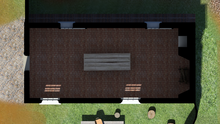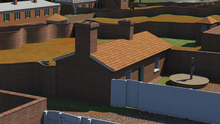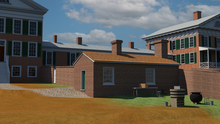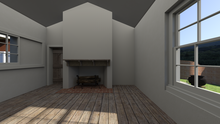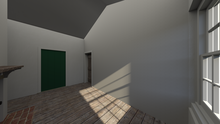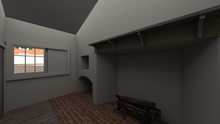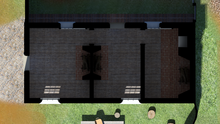In the Board of Visitors Minutes from July 20th, 1831, the construction of an “office” was approved to be located “in the rear” of Pavilion VI for Professor Gessner Harrison. The floor was paved with brick until 1855, when, in order to reduce dampness in the structure, Pavilion VI resident Francis H. Smith ordered it to be replaced with a wood frame floor.[1] In 1859, the Executive Committee of the Board of Visitors reported that Professor Lewis M. Coleman (a later resident of Pavilion VI) added a new door, opening his kitchen “to the adjoining courtyard.”[2] An archaeology report (Archaeological Investigations within the Structure 1 Outbuilding, 2014, Rivanna Archaeological Services) designates the building as Structure 1, located off the northeast corner of the pavilion. The excavation uncovered a building with dimensions of 15’ x 32’ and two rooms and two chimneys. However, it is logical to conclude that the interior wall (only abutted to the main structure) and second chimney were later additions to the building, meaning Structure 1 was initially a one-room building. This change was likely made around 1859 when the door was added to the west facade. It was not possible to exactly date the partition wall. The material culture such as buttons and animal bones found during the excavation suggests that Structure 1 was used as a kitchen and laundry.
Excavations undertaken in 2015 revealed a second interior partition wall that abutted the exterior walls, suggesting that the original, single-room building was actually divided into three rooms, not two. The northern and central rooms were both roughly 8'5" x 13'9", while the southern room was about 12'11" x 13'9." Although not yet confirmed by excavations, the central and southern room probably shared a chimneystack along the partition wall, as a chimney is evident in later photographs. Also of interest was the discovery of a brick-lined open drain along the west side of the structure that would have diverted water from the courtyard away from the foundation of the building and down the alley. To the west of this drain, evidence of an earlier straight garden wall was also uncovered. The method of construction suggests that this earlier wall was still standing when Structure 1 was built, which would have created a narrow, damp space between the two walls. The garden wall was likely demolished shortly after the construction of Structure 1, leaving only the foundation. The garden walls were likely rebuilt during the construction of Structure 1 in a slightly different arrangement to incorporate the building into the structure of the wall.
Structure 1 appears on many historic maps and in engravings of the University dating from the late nineteenth century into the second quarter of the twentieth century. It even appears in an aerial photograph of the University taken in the early 1920s looking towards the eastern gardens. It was one of the few outbuildings to survive the Grounds’ beautification process in the early twentieth century. However, by the end of World War II, this building had been demolished.
[1] Allen B. Magruder to Francis H. Smith, November 30, 1855. Papers of the Tucker, Harrison and Smith families, 1790-1940. Accession 2589, 3825, 3847, 3847A - H, 3847 J – L. Box 11. Special Collections Department, University of Virginia Library, Charlottesville, Virginia.
[2] Executive Committee Minute Books of the Board of Visitors, 1859-1921. Volume 1: 1859-1866, September 23, 1859, p41. RG-1/1/3.461. Special Collections Department, University of Virginia Library, Charlottesville, Virginia.
|
Structure 1 Pavilion VI aerial view |
Structure 1 in 1831 from Green Alley,... |
Structure 1 in 1831 from Green Alley |
|
Structure 1 in 1831, view from garden |
Structure 1 interior, 1831 |
Structure 1, 1831 based on... |
|
Structure 1 after 1859, from Green Alley |
Structure 1 after 1859, from garden |
Pavilion VI Structure 1 after 1859,... |
|
Structure 1 Pavilion VI after 1859,... |
Structure 1 Pavilion VI after 1859,... |
Structure 1 conjectural plan, post-1859... |
