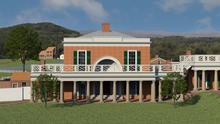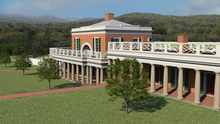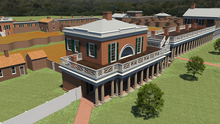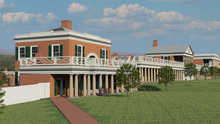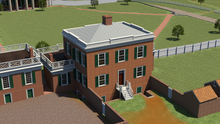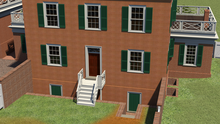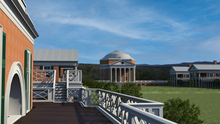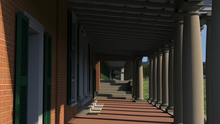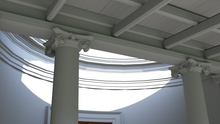Construction of Pavilion IX began in September 1820, right after Pavilion VII was finished, and ended in 1821. The overall design of the pavilion is based on the Temple of Fortuna Virilis of ancient Rome depicted by Palladio. The entrance, however, is influenced by the Hotel de Guimard in Paris. The three small windows in the front basement of Pavilion IX were shown in the original drawing done by Thomas Jefferson, but were not constructed until Professor Tucker's residency.
Shortly after the first resident, Tucker, moved in, Pavilion IX went through extensive changes. By 1831, the first three-story addition was added to the west (rear) façade, extending out ten feet from the original footprint. In 1855, the front terrace was reconstructed. Sometime between 1856 to 1891, the three level porch was added to the west façade. Between 1896 to 1900, the southwest addition was constructed.
See also: Pavilion IX Animation and Pavilion IX Photograph Gallery
|
Pavilion IX east facade |
Pavilion IX from the northeast |
Pavilion IX from southeast |
|
Pavilion IX raking view of colonnade |
Pavilion IX from the northwest |
Back door and exterior entrance to... |
|
Pavilion IX view from balcony looking... |
Pavilion IX view down colonnade |
Capitals, Beams and Vault of Pavilion IX |
