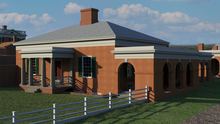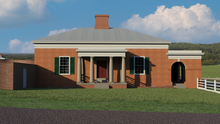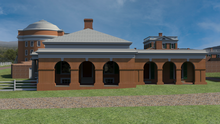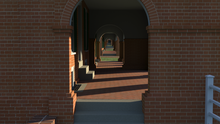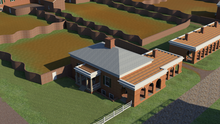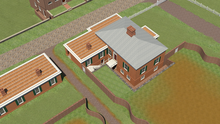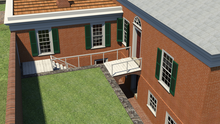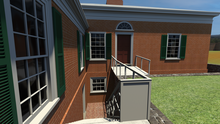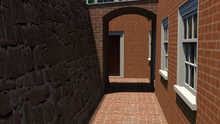The construction of the exterior of Hotel A and its adjacent dormitories was begun in 1821 and finished in 1822, with the brickwork done by brick mason Dabney Cosby of Staunton, Virginia. James Oldham, a joiner who worked at Monticello and elsewhere around the Academical Village, was contracted to do the carpentry work at Hotel A and its dormitories, while stonework was done by mason John Gorman. The interior of Hotel A was likely completed between 1822 and 1824, by plasterer Joseph Antrim and painting and glazing done by Edward Lowber. The Proctor’s Journal also mentions the names of enslaved laborers Zacheriah, who dug the cellar and foundation, and Sam, who did carpentry and tinwork.[1] Hotel A was complete by 1825.
Documentary and archaeological evidence suggest that Hotel A, its two dormitories, and the landscape surrounding the hotel began undergoing changes shortly after occupation by its first keeper, Edwin Conway, who complained about inconveniences at the hotel as early as October 1826.[2] In July of 1829, the Board of Visitors approved the construction of a two-room outbuilding behind Hotel A;[3] later documentary evidence suggests that two separate one-room outbuildings, a kitchen and wash house, were constructed.[4] Evidence also suggests that Edwin Conway occupied the student room adjacent to Hotel A, as he was reimbursed for turning a dormitory window into a door in 1830.[5] With the moving of food preparation to outbuildings located behind Hotel A, evidence suggests that the student dining room was moved to the basement of the hotel, which then allowed the hotelkeeper to occupy the entire main floor as his family’s living quarters.[6]
Sometime between 1865 and 1877, with the University’s student enrollment increasing, Hotel A received a large 70 foot by 35 foot eastern addition connected to the original building with a hyphen, which served as an additional dining room. In 1908, with the construction of Garrett Hall as a refectory, Hotel A and its addition were converted into the physiological laboratory. The hotel suffered a fire in 1920, and in 1930, the eastern addition was removed. In 1965, Frederick D. Nichols restored Hotel A to closely resemble Jefferson’s original design.
Documentary and archaeological evidence is unclear about Hotel A’s sunken courtyard, a unique feature among the Academical Village’s hotels. The courtyard does not seem to appear in the Maverick Plan, William Pratt’s 1858 map, or the 1870s utility map, but does appear in Kaigiro Sugino’s 1895 map. Archaeological excavations did reveal that the southern stone retaining wall of the courtyard is not original, as an earlier wall lining up with the southernmost wall of the student rooms was discovered just a few feet to the south of the existing wall. Hotel A was digitally reconstructed with a narrow areaway surrounding the basement level of the student rooms and hotel to allow access to the original basement windows and doors.
See also: Hotel A Animation and Hotel A Photograph Gallery
|
Hotel A from northwest |
Hotel A north facade |
Hotel A west elevation |
|
Hotel A arcade looking south |
Hotel A aerial |
Hotel A aerial perspective of rear |
|
Hotel A rear workyard |
Hotel A workyard stairs |
Hotel A areaway |
